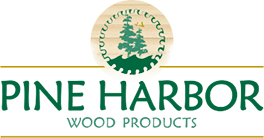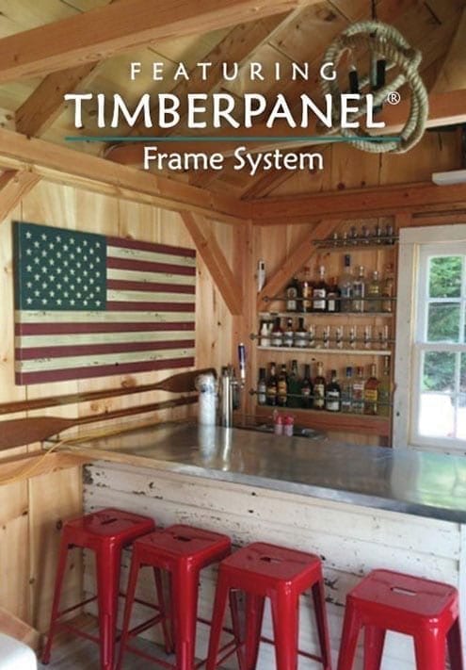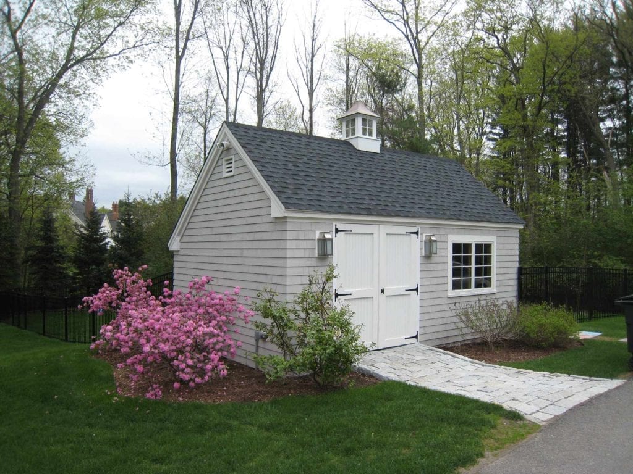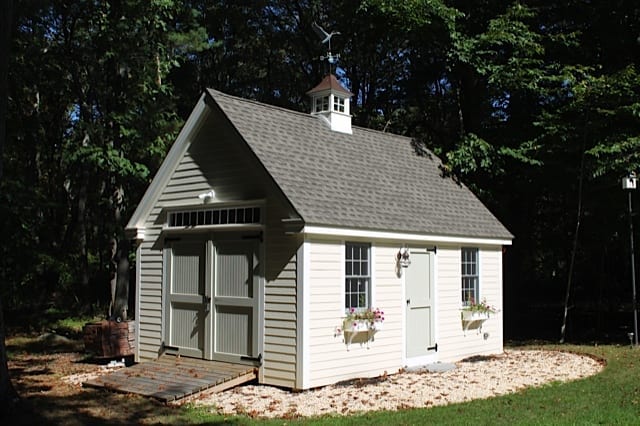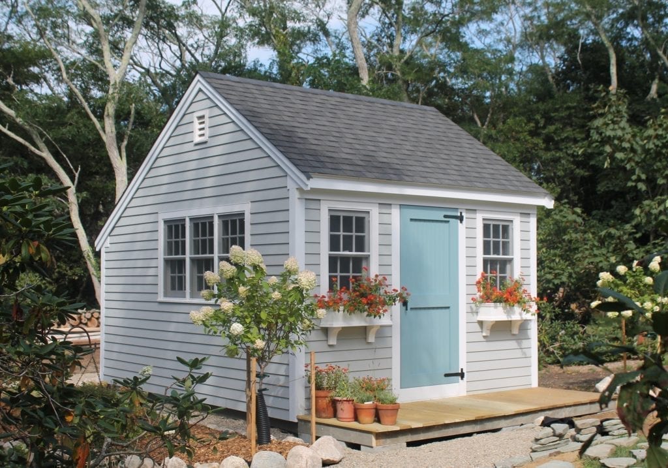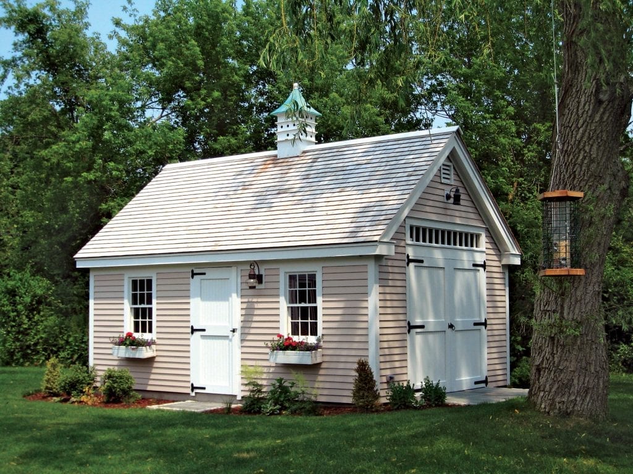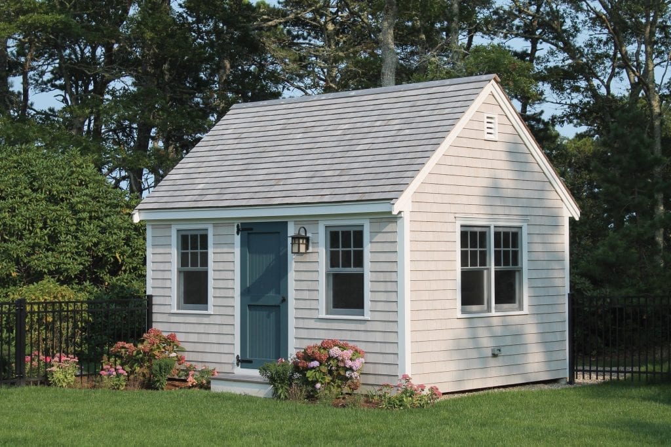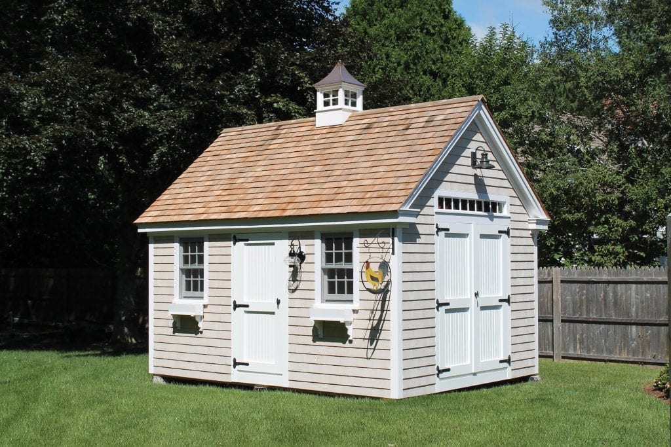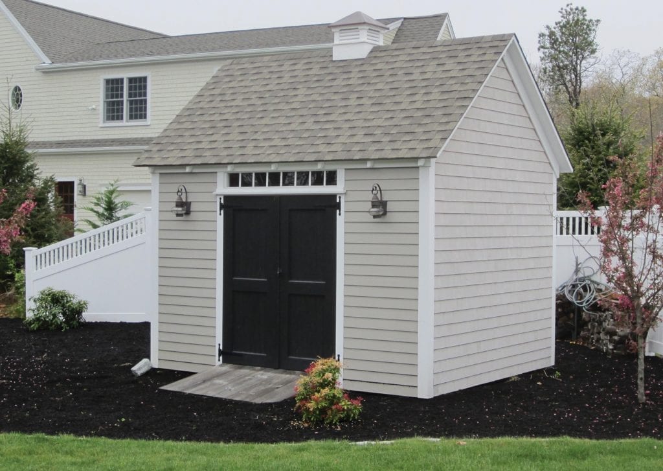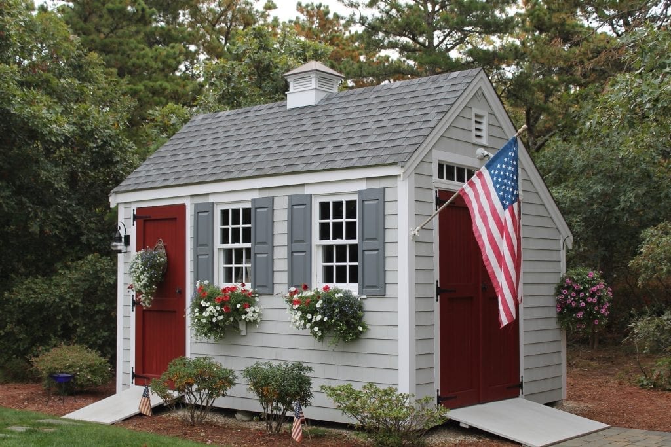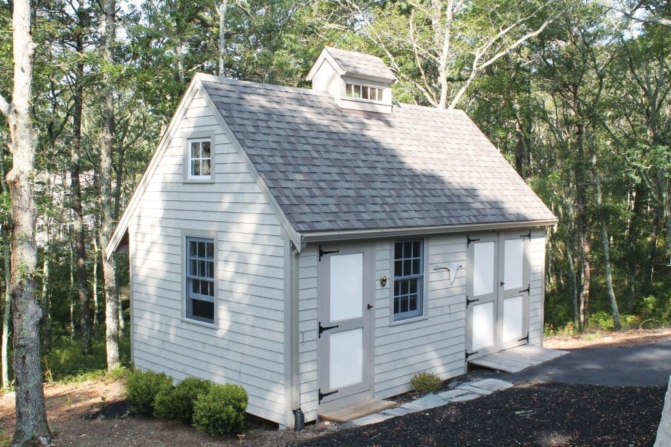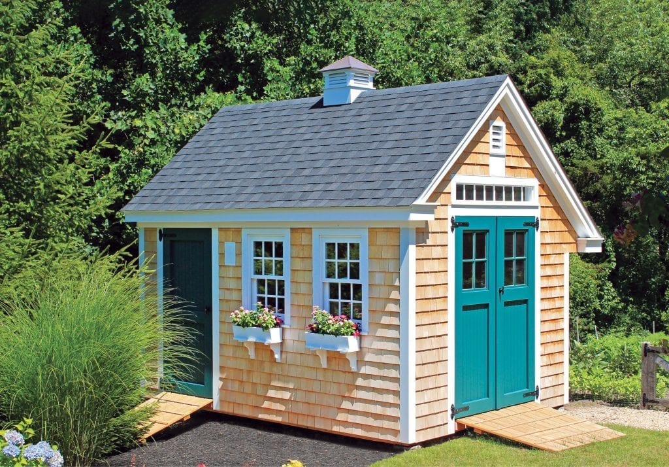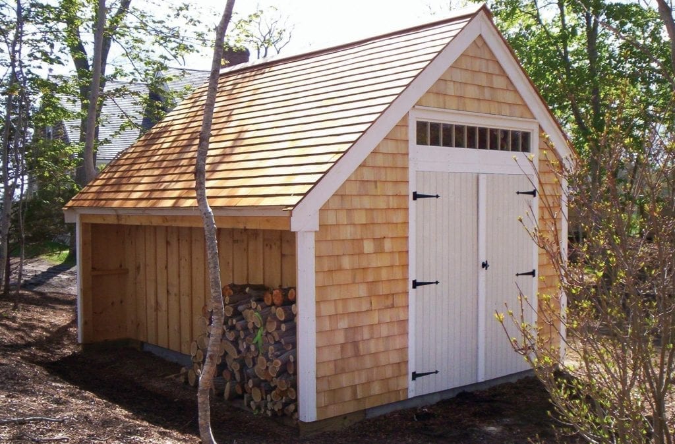Signature sheds & small buildings
More than a shed... charming New England style buildings
Crafted with the highest quality materials & details, these buildings are designed for your lifestyle.
Our Signature Series are fully customizable buildings with an extensive library of options. Our exclusive TIMBERPANEL® Frame System uses beautiful and durable fir beams that allow for extreme flexibility with the door and window layouts. Each hand-crafted building comes standard with industry-leading features, along with the highest quality components, built right here on Cape Cod.
- Fully customizable
- Durable Douglas Fir
- TIMBERPANEL® Frame System
- Higher walls
- Upgraded doors & windows
- Endless options
- Enhances your landscape
- Buildings with exceptional style
BUILDING PROFILES WITHIN THE SIGNATURE SERIES:
Cape Codder
Reminiscent of an old Cape fishing shanty, these steep pitch buildings are designed to maximize space while keeping our traditional Cape Cod style. Crafted with our solid TIMBERPANEL® construction, the Cape Codder will stand the test of time.
The Cape Codder is an exquisite building inside and out, offering ample storage for all of your assets. The incredible fir TIMBERPANEL® frame is both strong and beautiful. With an interior wall height of 7’4” on both the front and back walls, a steep 10/12 roof pitch and the included 4’ storage loft, there is plenty of room.
Pictured buildings may contain options and upgrades that affect costs of sheds and small buildings. Please inquire for more information. Pricing is subject to change without notice.
Vineyard Overhang
Same solid construction as the Cape Codder but with a little Vineyard flair. This uneven roof design creates its saltbox style. The back two feet is open to the rear, creating covered storage for firewood, ladders, kayaks and canoes without having to go inside the building.
The Vineyard Overhang boasts the same 7’4” wall height on both the inside front and back walls with a back roof extension for covered outside storage. This design has an 8/12 roof pitch and includes a 48” storage loft inside. The Vineyard Overhang offers the most overall storage space of all of our designs.
Pictured buildings may contain options and upgrades that affect costs of sheds and small buildings. Please inquire for more information. Pricing is subject to change without notice.
So much comes standard!
- Pressure-treated floor joist system with a joist support ledger board
- 5/8” Premium flooring
- Heavy-duty TIMBERPANEL® Frame System
- Structural fir framing
- Standard roof pitch: 10/12 Cape Codder & 8/12 Vineyard Overhang
- Standard 7’4” interior wall height
- Pine board roof sheathing
- Premium quality pine wall boards
- 36” 2-panel beaded door/wood frame with ramp
- 24”x44” Vinyl double hung window(s) with applied grilles, sills and casing
- Two Devonshire Hardware Hinges
- One 48” storage loft inside
- Cottage trim package is standard on all Signature designs
- PVC 1”x5” corner boards and casings
- 30-year architectural roofing
- Low-maintenance PVC exterior trim boards
- 2 PVC louver vents
- Front wall includes white cedar shingle, primed clapboard or Everlast® Composite Clapboard
- Remaining three walls are natural board & batten siding
- Sheds DO NOT come stained or painted
- Doors must be sealed/painted within 30 days of construction
- Substitute materials may be used due to sourcing
Signature Features
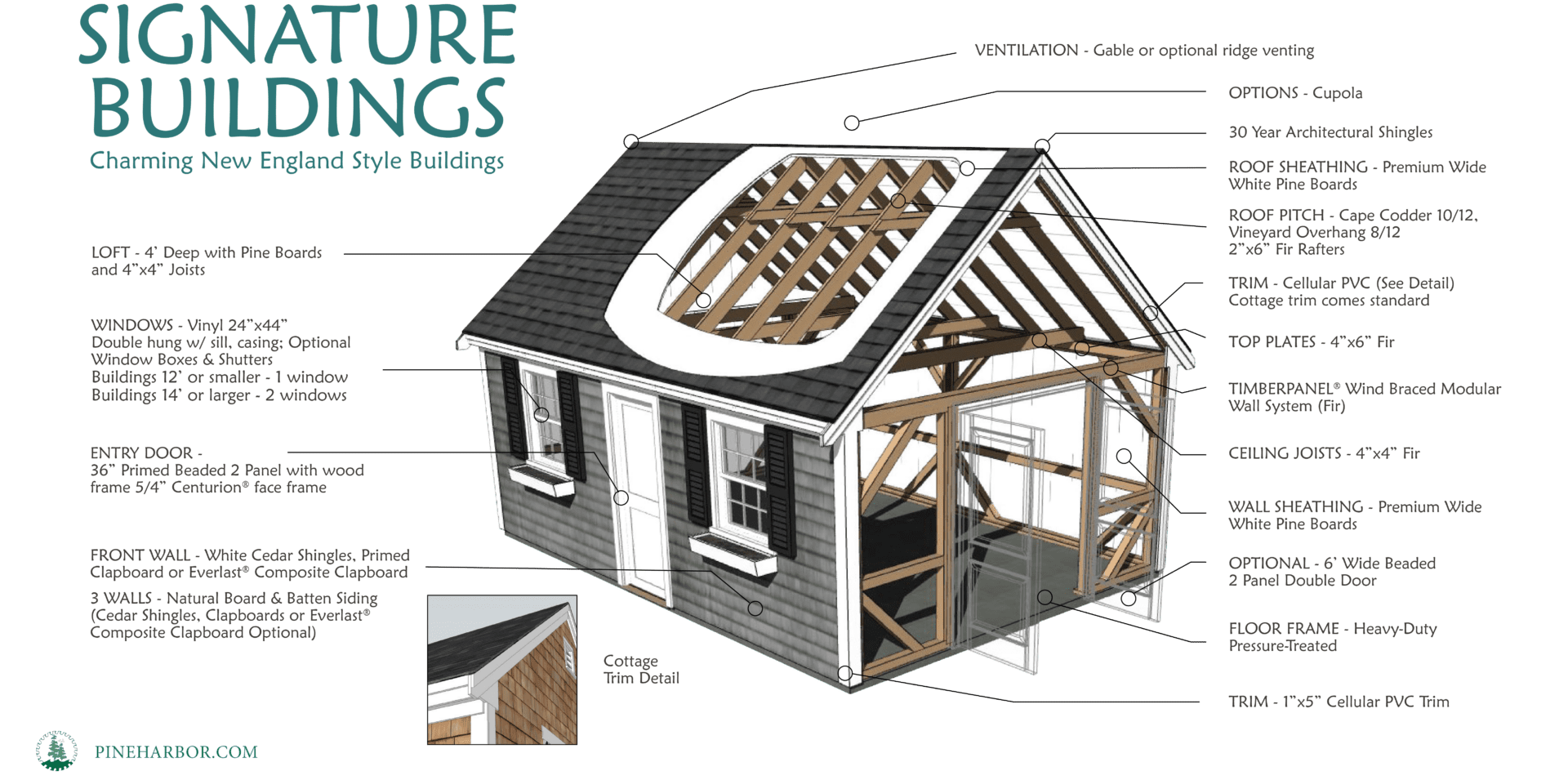
Available in DIY Kit
Did you know that every Pine Harbor shed is available in kit form? Our DIY Shed Kits include everything you’ll need* to construct a quality shed.
*Tools and nails not included.
Signature Sizing & Pricing
CAPE CODDER
| 8'x12' | $7,610 |
| 8'x14' | $8,720 |
| 8'x16' | $9,920 |
| 10'x12' | $9,350 |
| 10'x14' | $10,920 |
| 10x16' | $12,440 |
| 10'x20' | $15,440 |
| 12'x14' | $12,970 |
| 12'X16' | $14,960 |
| 12'x20' | $18,800 |
| 12'X24' | $22,470 |
| 14'x16' | $18,590 |
| 14'x20' | $22,260 |
| 14'x24' | $26,150 |
| plus tax |
VINEYARD OVERHANG
| 8'x12' | $8,090 |
| 8'x14' | $9,400 |
| 8'x16' | $10,610 |
| 10'x12' | $9,980 |
| 10'x14' | $11,550 |
| 10'x16' | $13,340 |
| 10'x20' | $16,700 |
| 12'x14' | $13,810 |
| 12'x16' | $15,960 |
| 12'x20' | $20,160 |
| 12'x24' | $23,940 |
| 14'x16' | $19,640 |
| 14'x20' | $23,680 |
| 14'x24' | $27,980 |
| plus tax |
Signature Options & Pricing
DOORS
BEAD BOARD WITH WOOD FRAME
- 3’ Single 2-panel beaded door – $375
- 4’ Double 2-panel beaded door – $475
- 3’ to 6’ Double 2-panel beaded doors – $375
- 5’ Double 2-panel beaded doors – $650
- 6’ Double 2-panel beaded doors – $750
- 8’ Double 2-panel beaded doors – $950
- 5’ Paneled double door with
4 lite sash – $960
FIBERGLASS DOORS
- 3’ 9-Lite house style door w/ knob – $850
- 3’ 15-Lite house style door w/ knob – $1,100
- 6’ Wide French double doors w/ knob – $2,200
OTHER
- 12” Devonshire hinges – $80 per pair
- 18” Devonshire hinges – $125 per pair
FLOORING
- 1”x12” Tongue & groove pine flooring – $3.50 sq. ft
- ¾” Premium tongue & groove – $1.50 sq. ft
- 12” O.C. floor joists – $1.50 sq. ft
LOFTS (Extra)
- 4’X8’ – $120
- 4’X10’ – $140
- 4’X12’ – $160
- 4’X14’ – $180
WINDOWS
White vinyl is standard on all windows
STATIONARY WINDOWS
- 22”X28” 4-Lite sash – $225
- 33”X38” 6-Lite sash – $250
- 3' Transom window – $360
- 4’ Transom window – $380
- 5’ Transom window – $400
- 6’ Transom window – $420
- 8’ Transom window – $520
OPENING WINDOWS
- Double hung 24”x44” exterior applied grilles – $480
- Double hung 30”x48” exterior applied grilles – $520
- 24”X24” 4-Lite awning with screen – $400
- 36”X24” 6-Lite awning with screen – $450
Some window placement restrictions apply on certain shed models.
WINDOW BOXES
- (1) PVC window box w/ brackets – $75
SHUTTERS
- (1) Pair of vinyl louvered or primed bead board shutters – $75
ROOFING
- Architectural roof shingles – Standard
- White cedar roof shingles – Priced per building
- Red cedar roof shingles – Priced per building
- Ridge venting – $10 per foot of ridge
TRIM DESIGNS & CHOICES
Please ask for details!
- Cottage trim package (set up for gutters) – Standard
- Craftsman trim package (extended soffits & eaves) – Priced per building
- Estate trim package – Priced per building
- Knotty cedar trim – Priced per building
- Clear cedar trim – Priced per building
SONOTUBE FOOTINGS OR CONCRETE PIERS
Price upon request
EXCAVATION WORK & CONCRETE SLABS
A properly prepared site or base is recommended for our Signature Series buildings. Please contact a sales associate for details.
